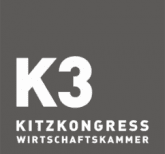Congress Hall „Palladium“ to suit your event ideas
Floor
Ground floor
Space Congress Hall „Palladium“
603 m²
People
Max. 720
Dimensions
25m x 22m x 13 m
Guests
| Seating | |||||
| Palladium total | 480 | 750 | 450 | 90 | 1000 |
| Palladium 2/3 | 180 | 350 | 150 | 70 | 700 |
| Palladium 1/3 | 120 | 250 | 60 | 30 | 200 |
Facts
| Info | Details |
| Location | Ground floor; direct access to the sun terrace (coffee breaks / cocktail reception) |
| Total area |
543 m² plus 60 m² variable stage, divisible with a mobile partition |
| Area 2/3 | 363 m² |
| Area 1/3 | 180 m² (rear third, no fixed stage or PA Equipment etc) |
| Gallery | 90 m² |
| Hall height |
6.49 m (stage) to max. 10.5 m (centre of the room) |
Congress Hall Palladium
The Palladium is the heart of the KitzKongress and the perfect location for Conferences, Gala evenings, Podium discussions, Product presentations or Concerts.
A mobile partition and a height-adjustable stage offer maximum flexibility. The hall is equipped with the latest event technology and presents itself through the 25m long glass front which makes it bright and flooded with daylight.
- Facilities / equipment
- Main projector, 20,000 AL WUXGA with a projection area of up to 10 x 5 m as well as side projector, 9,700 AL WUXGA
- state-of-the-art sound & lighting technology from d&b audio, Yamaha, MA, Elation, etc.
- 60 m² height adjustable stage, 12 m width, 5m depth, (expandable to 12 x8), access both sides and 3 mobile steps (height 0.80m); Catwalk possible
- free WiFi (fibre optic with upgrade up to 1 GB possible)
- 25m daylight glass front, can be completely darkened
- fully air-conditioned
- accessible by vehicles
‹
›
×









