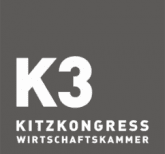Odeon to suit your event ideas
Floor
Ground floor
Space Odeon
107 m²
People
Max. 80
Dimensions
6m x 18m x 2,8
Guests
| Seating | ||||
| Odeon 107 m² | 40 | 70 | - | 30 |
| Odeon 65 m² | 40 | 70 | - | 30 |
Facts
| Info | Details |
| Location | Ground floor, the foyer on the ground floor can be expanded by the area of the Odeon, direct access to an outside area |
| Area Odeon I | 107m² |
| Area Odeon II | 65 m² (107 m² separable) with partition, can also be used without partition eg. possible as a foyer extension |
| Room height |
2,97m |
Odeon
The Odeon room located on the ground floor can be integrated directly into the foyer and is therefore particularly suitable as an expanded exhibition area. Divided by a mobile partition, it can also be used for workshops, coffee breaks or as a lunch area.
Facilities
- Free WIFI
- fully air-conditioned
- Floor network and power sockets
- Delivery via goods and passenger lift (delivery from underground car park or directly from the ground floor goods entrance)
- 1x ceiling projector, HD-ready 4,000 Ansi lumen, projection direct onto the wall
- 1x catering connection incl Water connection/ drain, each with 1x 16 amp as well as 1 x 63 amp 3 phase connection.
‹
›
×







